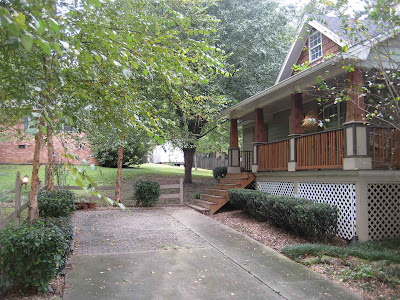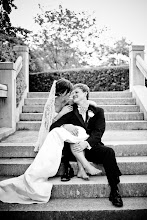Here are some of my own pictures of the house. Keep in mind that we'll be painting every wall (and ceiling), and pulling up carpet. Plus, installing all sorts of new things. But, these are good for "before" reminders anyway. Also, think as you look through these. I'm going to want your help!
We close next Friday, October 23rd! Can't wait for y'all to see it!

View from the street
[We're going to trim those trees up, so
that you'll be able to see more of the house from
the road. Don't want to cut them down tho!]

Looking at the front yard from the side driveway

My favorite!! The front porch!!

Front parking area

Close-up of the front porch.
The swing just needs a good (real good)
pressure washing and it's ready to go!
Can't wait to have some rockers too.

The living room. Looking at the front windows -
my back is to the dining area. Master bedroom
door is on the left.

From the other side - view into dining room, back
to front windows. The door on the left goes to
the hallway & guest bedrooms.

The window on the front of the house.

Door to master bedroom. Our tv will
be on the wall on the right.

The lovely master bedroom.

View from the other side. The door on
the left leads into the family room.
Door in middle is our closet. And
the door on the right is the bathroom.

Master bath.

Hallway leading to guest bedrooms & bath.
[Storage closet at end of hallway]

Beautiful guest bedroom #1.
[The window looks out into the front/side yard]

View from other side.
Closet on left. Other guest bedroom
across the hall. To the right (door
not seen) the guest bath is attached.

Guest bath. I love the sink
and console! Oh, and the shampoo/
conditioner dispenser in the shower. Awesome.

View from other side. Door leading to hallway.
Storage cabinets/shelves built in.

Guest bedroom #2. Thinking about keeping the
wall art. Thought mom and dad would like that.

View from other side. Closet to
left. Hallway to right.

View from dining room, looking into
family room. Kitchen to left.

The kitchen! Will have a fridge & stove
soon. Don't love the back splash, but it will
stay that way for a while. First things first, and I'd
rather have a place to keep our food cold (fridge).

Laundry room. Soon to come -
washer & dryer. Storage above, and
to the right (will most likely
serve as pantry as well).

View from kitchen looking into dining room.
[Back doors are to the right, in the dining room.]

Back porch!

Again.

View of backyard from porch.

Basement - storage!!

[Outside entrance only.]

Back yard/parking area.

The end.
